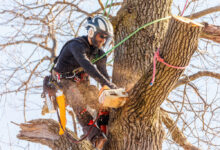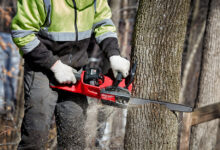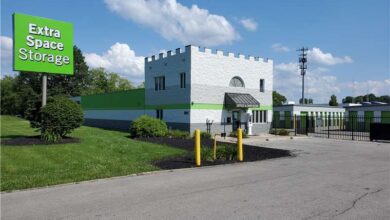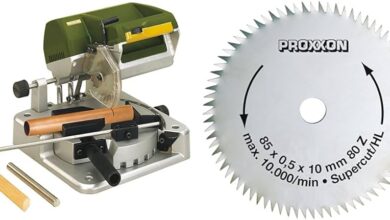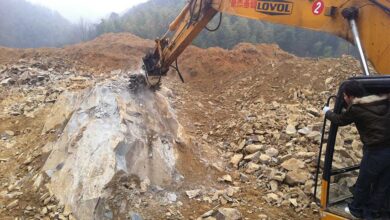Contents
- 1 Promising Design, Innovative Solutions: Unveil the Enigmatic World of Saw Tooth Roofs
- 2 Features and Benefits of Saw Tooth Roofs
- 3 Drawbacks and Considerations of Saw Tooth Roofs
- 4 Applications and Examples of Saw Tooth Roofs
- 5 Technical Specifications of Saw Tooth Roofs
- 6 Table: Comparison of Saw Tooth Roof Materials
- 7 FAQs about Saw Tooth Roofs
- 7.0.1 What is the primary advantage of a saw tooth roof?
- 7.0.2 Are saw tooth roofs energy efficient?
- 7.0.3 What is the best orientation for a saw tooth roof?
- 7.0.4 What materials are commonly used in saw tooth roof construction?
- 7.0.5 Are saw tooth roofs suitable for all climates?
- 7.0.6 What is the typical lifespan of a saw tooth roof?
- 7.0.7 Are saw tooth roofs difficult to maintain?
- 7.0.8 Can saw tooth roofs be used in residential buildings?
- 7.0.9 What are the potential drawbacks of saw tooth roofs?
Promising Design, Innovative Solutions: Unveil the Enigmatic World of Saw Tooth Roofs
In the realm of architectural design and engineering ingenuity, the saw tooth roof stands as a testament to human creativity and a beacon of innovation. Its distinctive silhouette, resembling the serrated edge of a saw, has captivated architects and builders for centuries, inviting exploration into its unique features and advantages.
Emerging during the industrial revolution, the saw tooth roof was initially conceived as a means to optimize natural daylighting in factories and warehouses. Its angled planes, often oriented towards the north, allowed for maximum penetration of diffuse sunlight, reducing the reliance on artificial lighting and improving working conditions.
Since its industrial inception, the saw tooth roof has evolved into a versatile design element, gracing a wide range of architectural projects, from modern homes to commercial buildings and even historic landmarks. Its inherent strength, energy efficiency, and aesthetic appeal have solidified its place as a timeless and enduring roofing solution.
Features and Benefits of Saw Tooth Roofs
Enhanced Natural Lighting
The defining characteristic of saw tooth roofs is their ability to enhance natural lighting. Their sloping planes act as a series of light scoops, guiding diffuse sunlight deep into the interior spaces below. This reduces the need for artificial lighting, resulting in energy savings and improved occupant comfort.
The north-facing orientation of saw tooth roofs is particularly advantageous. Northern light is renowned for its consistent and diffuse nature, offering a soft and shadowless illumination that is ideal for workspaces, studios, and other environments where natural light is essential.
Improved Ventilation
Saw tooth roofs also offer superior ventilation capabilities. Their angled planes create a natural air flow, promoting cross-ventilation and reducing the accumulation of heat and moisture within the building. This passive ventilation system aids in maintaining a comfortable indoor environment, reducing the need for mechanical ventilation and further enhancing energy efficiency.
Structural Strength and Durability
Despite their lightweight appearance, saw tooth roofs exhibit remarkable structural strength and durability. Their triangulated form distributes loads efficiently, providing stability against wind uplift and seismic forces. The sloping planes also shed water effectively, preventing leaks and extending the lifespan of the roof.
The materials used in saw tooth roof construction, such as metal or glass, are known for their durability and low maintenance requirements. This combination of strength, longevity, and low maintenance makes saw tooth roofs an ideal choice for buildings in various climates and conditions.
Aesthetic Appeal
While functionality is paramount, saw tooth roofs also offer a distinct aesthetic appeal. Their geometric lines and rhythmic repetition create a visually striking and memorable design element. Whether in a modern or traditional context, saw tooth roofs add a touch of architectural flair, elevating the overall aesthetic of the building.
The versatility of saw tooth roofs allows for customization in terms of materials, colors, and angles, enabling architects to create unique and visually captivating structures that blend form and function seamlessly.
Drawbacks and Considerations of Saw Tooth Roofs
Complexity of Design and Construction
The unique design of saw tooth roofs presents some challenges during the design and construction phases. The intricate geometry requires careful planning and detailing to ensure structural integrity and watertightness.
The construction process itself may be more complex compared to conventional roofing systems, as it involves precision cutting and installation of the angled planes. This increased complexity can impact the overall cost and timeline of the project.
Potential for Glare and Thermal Gain
While natural lighting is generally beneficial, saw tooth roofs can introduce potential issues related to glare and thermal gain. The angled planes can reflect sunlight into the interior, leading to discomfort for occupants and increased cooling loads during summer months.
To mitigate these concerns, architects employ various strategies such as the use of shading devices, light-filtering glazing, and overhangs to control the amount of sunlight entering the space and minimize glare and thermal gain.
Maintenance and Access
The sloped planes of saw tooth roofs can make certain maintenance activities more challenging. Inspecting and cleaning gutters, repairing leaks, and replacing roofing materials may require specialized equipment and safety precautions.
Properly planned access points and regular maintenance schedules are essential to ensure the longevity and safety of saw tooth roofing systems.
Applications and Examples of Saw Tooth Roofs
The versatility of saw tooth roofs has led to their widespread adoption in a diverse range of architectural projects, including:
Industrial Buildings
Saw tooth roofs were originally used in factories and warehouses to maximize natural lighting for workers. This application continues to be prevalent in modern industrial buildings, where ample daylighting and ventilation are essential for productivity and occupant comfort.
Commercial Buildings
In commercial buildings, saw tooth roofs add architectural interest and provide abundant natural lighting for offices, retail spaces, and showrooms. The ability to control glare and thermal gain makes them a suitable choice for projects in urban environments or areas with intense sunlight.
Residential Buildings
Saw tooth roofs are gaining popularity in residential architecture, particularly in modern and contemporary homes. Their aesthetic appeal and ability to provide natural lighting and ventilation make them a desirable design element for architects and homeowners alike.
Historic Landmarks
Saw tooth roofs have also found their place in the preservation and restoration of historic buildings. Their distinctive silhouette and architectural significance contribute to the preservation of the original design intent and the overall historical character of these structures.
Technical Specifications of Saw Tooth Roofs
Saw tooth roofs are typically constructed using a variety of materials, including metal, glass, and polycarbonate. The choice of materials depends on factors such as cost, durability, and aesthetic preferences.
Metal Saw Tooth Roofs
Metal saw tooth roofs offer excellent durability and low maintenance. They are made from corrugated or standing seam metal panels, which provide a weathertight seal and can withstand harsh weather conditions. Metal roofs are also fire-resistant and have a long lifespan.
Glass Saw Tooth Roofs
Glass saw tooth roofs maximize natural lighting transmission and provide panoramic views. They are made from tempered or laminated glass panels, which are strong and durable. Glass roofs require regular cleaning and maintenance to maintain their transparency and aesthetic appeal.
Polycarbonate Saw Tooth Roofs
Polycarbonate saw tooth roofs are lightweight and impact-resistant. They are made from polycarbonate sheets, which are a type of thermoplastic material. Polycarbonate roofs are a cost-effective option and can be customized in terms of color and opacity.
Table: Comparison of Saw Tooth Roof Materials
| Material | Durability | Cost | Maintenance |
|---|---|---|---|
| Metal | Excellent | Moderate | Low |
| Glass | Good | High | Moderate |
| Polycarbonate | Good | Low | Moderate |
FAQs about Saw Tooth Roofs
-
What is the primary advantage of a saw tooth roof?
Saw tooth roofs provide superior natural lighting, enhancing occupant comfort and reducing energy consumption.
-
Are saw tooth roofs energy efficient?
Yes, saw tooth roofs promote natural ventilation and reduce the need for artificial lighting, leading to energy savings.
-
What is the best orientation for a saw tooth roof?
North-facing saw tooth roofs optimize natural lighting and minimize glare and thermal gain.
-
What materials are commonly used in saw tooth roof construction?
Metal, glass, and polycarbonate are常见的 materials for saw tooth roofs, each offering unique advantages and considerations.
-
Are saw tooth roofs suitable for all climates?
Saw tooth roofs can be adapted to various climates through appropriate material selection and design strategies to address specific environmental conditions.
-
What is the typical lifespan of a saw tooth roof?
The lifespan of a saw tooth roof depends on materials and maintenance, but it can range from 20 to 50 years or more.
-
Are saw tooth roofs difficult to maintain?
Saw tooth roofs may require specialized maintenance due to their angled planes, but regular inspections and cleaning are essential for longevity.
-
Can saw tooth roofs be used in residential buildings?
Yes, saw tooth roofs have gained popularity in residential architecture for their aesthetic appeal and natural lighting benefits.
-
What are the potential drawbacks of saw tooth roofs?
Potential drawbacks include complexity in design and construction, glare and thermal gain, and potential maintenance challenges.


